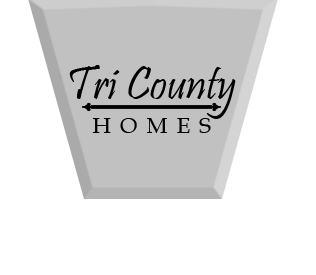Johnstone pool house addition – Madison ms
Two years after we completed the house in Johnstone, the home owners ask us to come back to add a pool and a two story pool house. The first floor was to be open but screened with a bathroom / changing room, fireplace, kitchen, and large keeping room. To finish the first floor we used antique cypress walls and ceiling, brick pavers, old brick fireplace, and an old brick kitchen area with stainless appliances. The second floor was designed to be a media / game room complete with pool table, 80” flat screen TV, air conditioning, and balcony overlooking the lake. Antique bead board was used on the wainscot and stair tread risers. The exterior was combination of brick and lap siding with 12” old pine columns and a beautiful copper awning.
Outdoor Kitchen Conversion
Once the pool house was completed it was decided to convert the old outdoor kitchen on the main house into a second living room. The owner’s had purchased a antique set of french doors that we incorporated with louvered panels to create a beautiful entry into the new living room. The existing brick walls, pavers, and wood ceiling were left in place to complete a wonderful new living room.


















