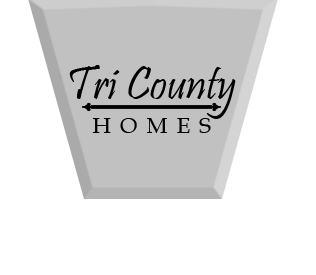This project started as a master bathroom and closet addition, but soon escalated to also adding a great room, remodeling the kitchen, and adding an outdoor kitchen. The closets were done with separate his and her sides each trimmed with special features. For her we have a 3 way mirror, island in center of the room, plenty of storage, and a wall size shoe rack. For him we built custom antique pine display case and gun rack, island in center trimmed in pine to match, and computer desk with TV. The closets lead to a large shower with bench seat, body jets, and double frame-less doors. The main bath area has a jacuzzi tub in the center, his and her vanities topped with granite, and a large amount of storage.
Kitchen & Great room remodel
Once it was decided to add a great room, we were able to enlarge the kitchen to almost double its original size. This allowed for a gigantic island that could accommodate the main sink, dishwasher, ice maker, and microwave drawer. New lighting and tongue and groove pine finish out ceiling. Other appliances include gas cook-top, warming drawer and a double convection oven. All counter-tops covered with granite and back splashes consisting of tumbled marble with bronze inserts.
Since the great room was to be new construction we incorporated a vaulted ceiling with tongue and groove pine and boxed pine beams and also included a fire place trimmed with old brick. The roof line was extended well past the exterior wall to provide space for the porch and outdoor kitchen. A Green Egg along with a gas cook-top was built into the antique pine outdoor island cabinet with a sink and ice maker in the wall cabinet. The exterior is trimmed with Hardie sidling, pine ceilings, and scored/stained concrete with old brick wainscoting.




































































