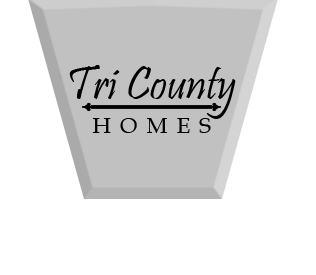We were originally ask to add a covered patio with outdoor kitchen and ended up doing a total renovation to the mail house. The first phase was to build a 20′ by 30′ covered patio. Some of the features the home owners requested were: outdoor kitchen, fully functional brick fireplace, bathroom, pantry, and satellite HDTV with audio system.
Pictures of the patio remodel
Main house renovation in Canton, MS
Once the patio was complete we could begin the renovation of the main house. This house was built in the early 1960s with the intent of being a weekend getaway. While the house has plenty of square footage, almost all mechanical areas needed to be upgraded to meet today’s code standards. The sheet rock and insulation were removed exposing the walls down to the studs allowing us to access to the home’s infrastructure. The first problem that needed attention was an old septic tank in need of repair, this system could handle once a month visits but could never handle the daily demand from multiple bathrooms, laundry, and a kitchen. To bring the house up to Health department code, we replaced the tank with a new waste-water treatment plant. The size of the electrical service need to be increased to handle the additional load of the new appliances and air conditioning. It was also decided to replace all the wiring due to its age and condition of the insulation. This major electrical overhaul also gave us the chance to install a automatic standby generator. Once the needed plumbing changes were made to accommodate the new fixture locations we were almost ready to hang drywall, but first we took opportunity to replace all the old windows and doors with new energy efficient models.
Now that the mechanical issues had been dealt with we could move on the trim stage. Starting with the master bath some of the features we incorporated were a claw foot tub, antique cast iron sink with drainboard, granite counter tops, 24”x24” tile, and makeup desk. The guest bath got a walk in shower and matching cast iron sink.
Family room renovation
Since the house was originally designed for large family gatherings, it had a huge kitchen, dinning area, and den combined into one 25′ x 55′ open space. Once we added a vaulted ceiling, pine beam, and pine floors we were ready to move into the kitchen. We then designed an entirely new layout with custom built cabinets, farm sink, granite counter tops, and new appliances. There was also enough room for a fully functional bar located out of the way so not interfere with the kitchen traffic. The finished great room left a large kitchen on one end with a large den and fireplace on the other with keeping / dinning area in the middle and a view of the lake from all areas.




























